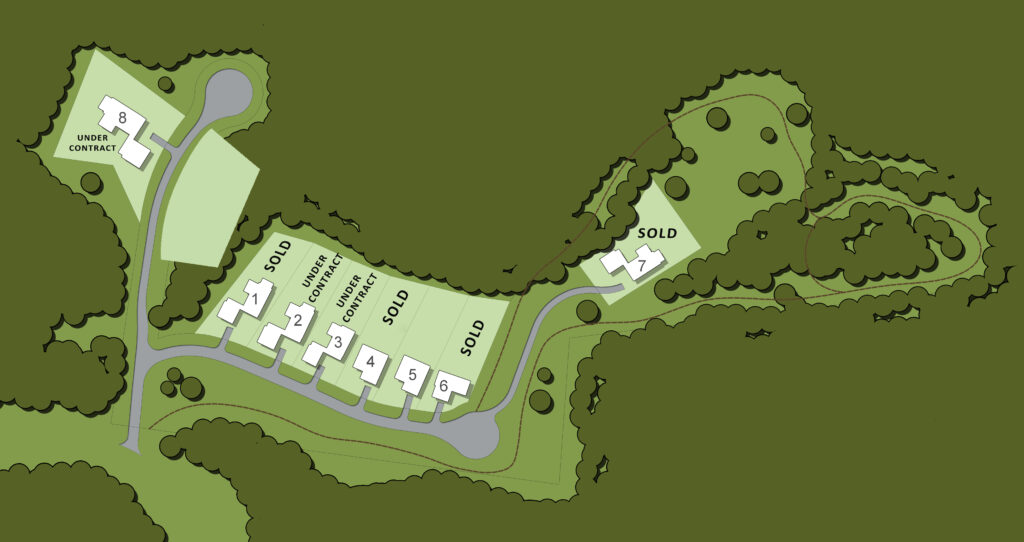
Explore Kyrrland
Kyrrland, derived from the Old Norse “Kyrr” meaning calm and pronounced /ki(ə)r/, is a thoughtfully designed neighborhood of eight homes on a peaceful nine-acre estate, ideally situated between Morrisville village and Stowe, Vermont.
Room to Roam
Built for carefree living with modern farmhouse style, each three- or four-bedroom home is complemented by a private yard and on-site walking trails, meadows and forests maintained and conserved for community recreational use.
Timing & Availability
Construction of homes under contract is under way. Contact us soon to secure summer 2024 completion and move-in!
Home Designs
Inspired Features & Options
- Modern farmhouse style and functional design
- Open floor plans and bright, airy spaces that flow seamlessly into outdoor living areas
- Energy-efficient, low-maintenance design and materials
- 3 or 4 bedrooms; optional secondary or rental suite (accessory dwelling unit)
Multipurpose Kitchens
- Large island for casual dining, food preparation and storage
- Slab- or shaker style cabinet doors and drawers
- Bosch and GE appliances with stainless steel finishes
- Popular options: quartz and/or butcher block countertops and the Chef’s Kitchen appliance package
Relaxing Baths
- Vanities with solid surface or white ceramic tops
- Walk-in shower with surround in primary bath
- Delta faucets and tub/shower controls, per plan
Bright & Airy Interiors
- “Main floor living”—primary suite, common spaces and laundry on the main floor
- 9’ or vaulted ceilings on the main floor
- Expansive windows and sliding doors to maximize views
- Jøtul modern-design gas stove in living room
Green Energy Efficiency
- Fujitsu electric mini-split heat pump heating and air-conditioning
- LED lighting and ENERGY STAR® appliances
- Marvin fiberglass windows and sliding doors
Low-Maintenance Exteriors
- Decks and covered porches
- Low-maintenance vinyl siding and soffits
- 1- or 2-car garage with insulated steel garage door
- Popular options: additional outdoor living spaces, stained wood siding and cedar or composite decking
Reliable Utilities
- Underground installation
- Fiber optic connections for internet, television and telephone
- Individual, drilled water well and community, in-ground wastewater system
Explore the Community
- Easy access to restaurants, mountain recreation and local village life in Morrisville and Stowe
- 1 hour to Burlington and Leahy International Airport; 40 minutes to Montpelier; 2½ hours to Montreal
Local Favorites
- Grocery and pharmacy: 6 locations within 3 miles; specialty shops within 10 miles
- Hospitals and clinics 1 mile away
- K-12 schools within 2 miles; early education centers in Morrisville and Stowe
- 1 mile from village center dining; other casual and fine dining restaurants within 10 miles
- Walking and biking at the front door; minutes from fitness, golf, hiking, swimming and skiing
On-site Financing Offered by Mascoma Bank
- Ask about Mascoma’s Loan Modification Program. If interest rates decrease after completion of your home, you could lock-in a lower mortgage rate without an additional application,appraisal or closing.
- 30-year fixed-rate mortgages for 80 percent loan-to-value
- 1-step closing (only 1 closing)
All plans and specifications are subject to modification. All dimensions are approximate. All drawings, photographs and images are conceptual only and should not be relied upon as a representation, express or implied, of the final detail. The Declarant expressly reserves the right to make modifications, revisions and changes which it deems desirable in its sole and absolute discretion, without notice or obligation.

