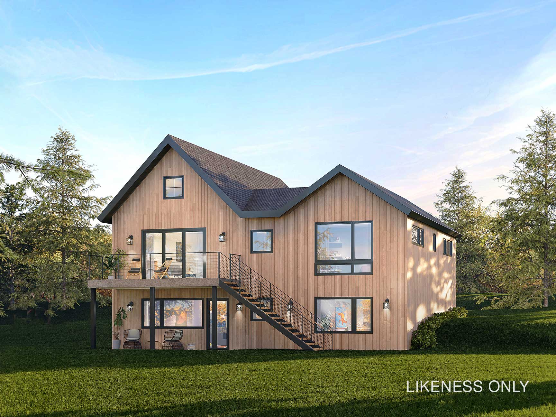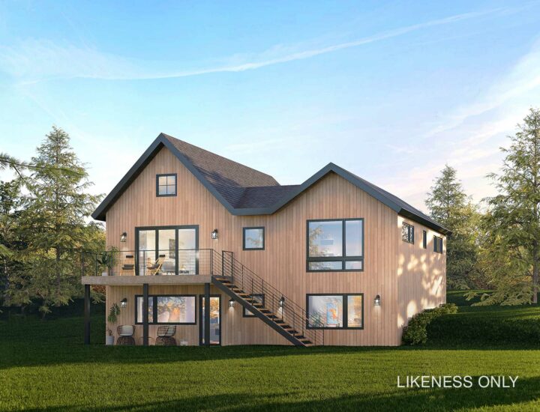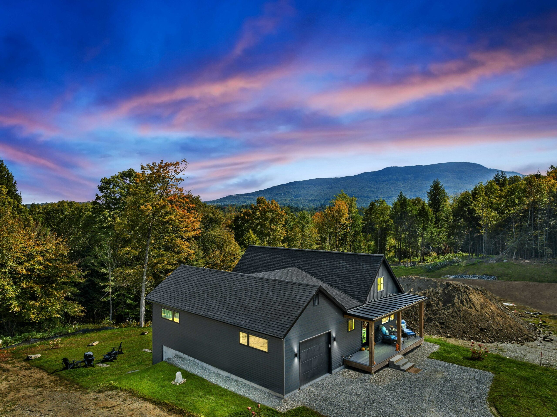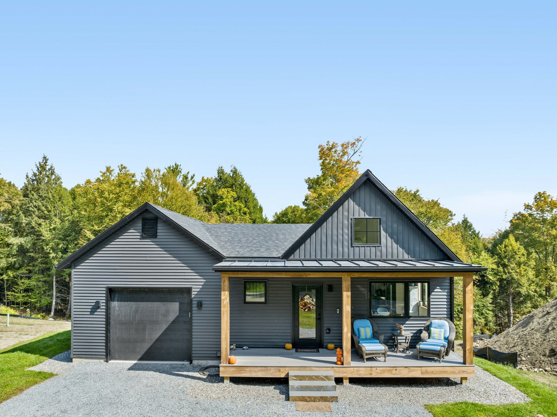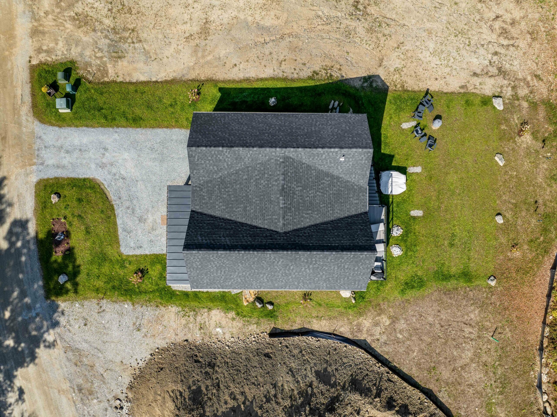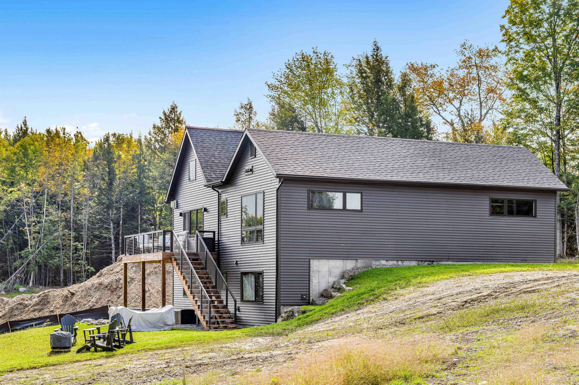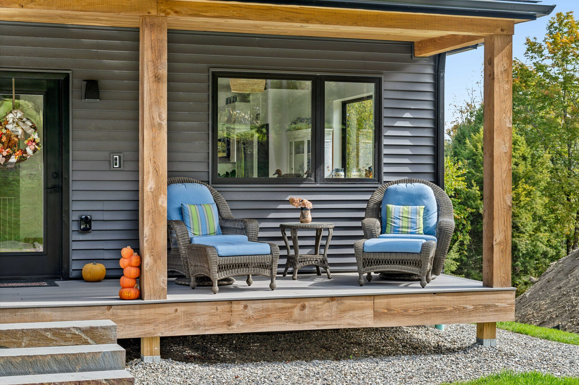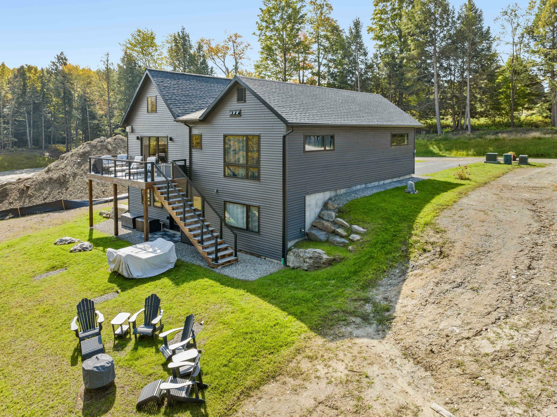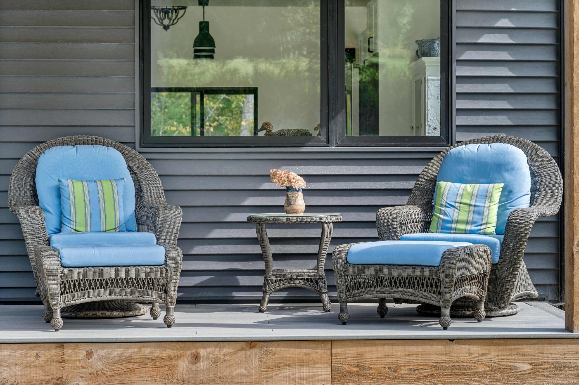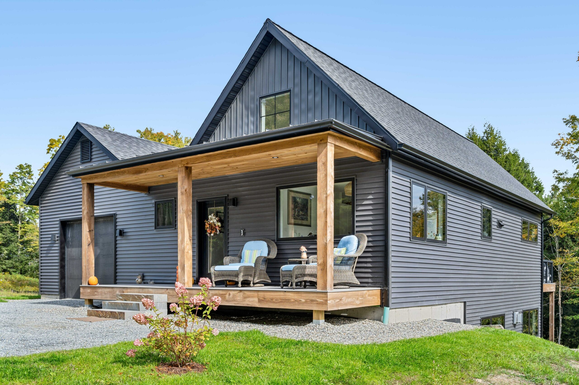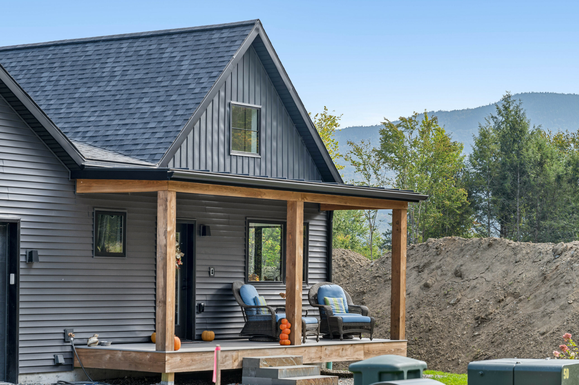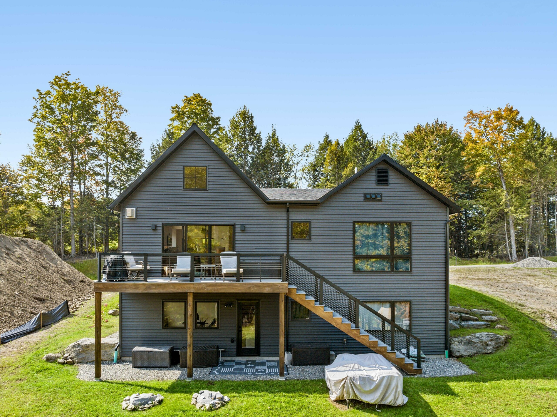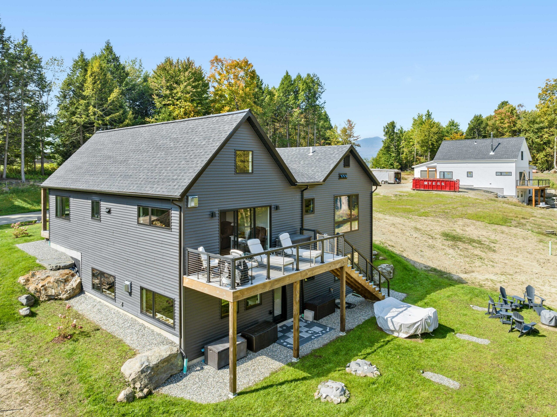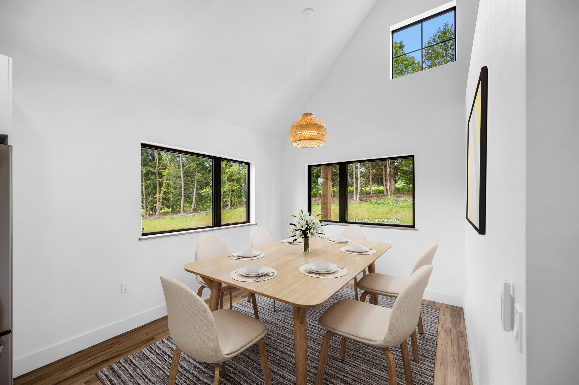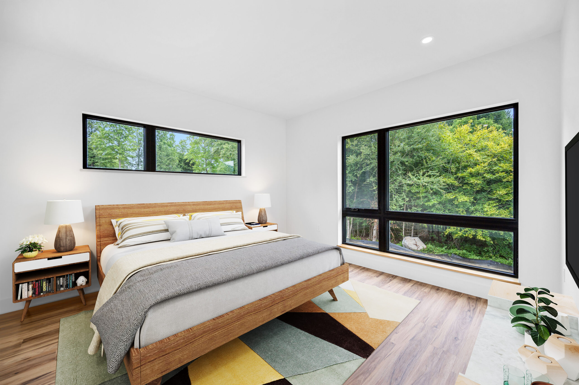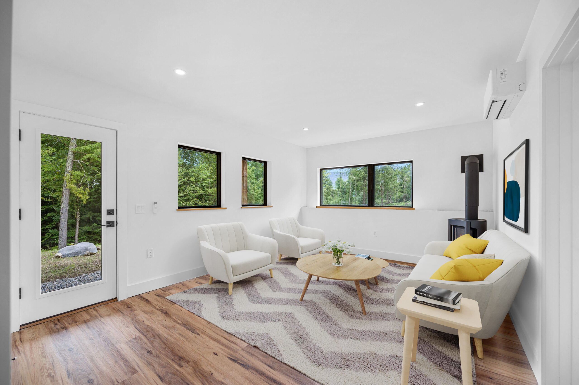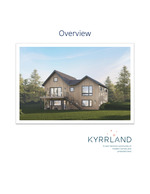3-Bedroom Home with 1-Car Garage
2,260 Sq. Ft. (including 475 Sq. Ft. Unfinished)
The Freyja model may be built on Lot #2 and Lot #5.
Main Level
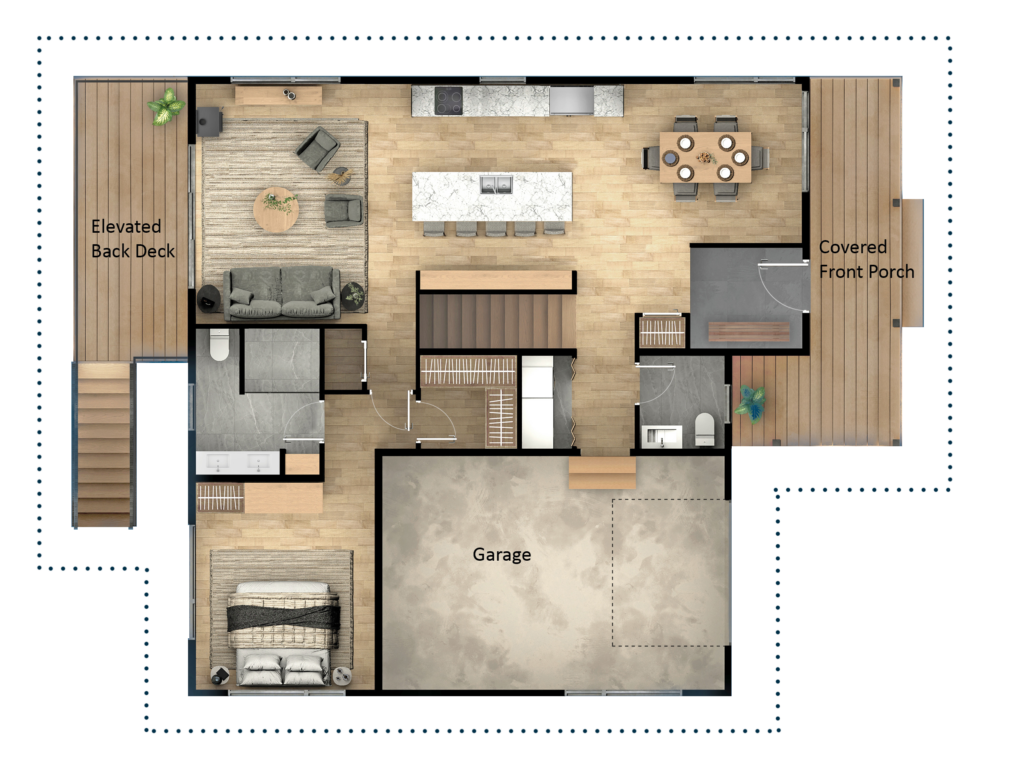
- Main Level Highlights
- Primary suite with ensuite bath and walk-in closet
- Bright and airy with high ceilings and expansive windows by Marvin
- Covered front porch and elevated back deck
- Bosch and GE ENERGY STAR® kitchen appliances with stainless steel finishes
- Laundry with LG ENERGY STAR® washer and dryer
- Jøtul gas stove in living room
- Guest ½ bath
- Main Level Dimensions
- Kitchen: 13’ x 12’
- Primary Bedroom: 13’ x 11’ 6”
- DIning Room: 12’ x 10’
- Deck: 16’ x 8’
- Living Room: 15’ 6” x 14’
- 1,130 sq. ft. (excluding garage)
Lower Level
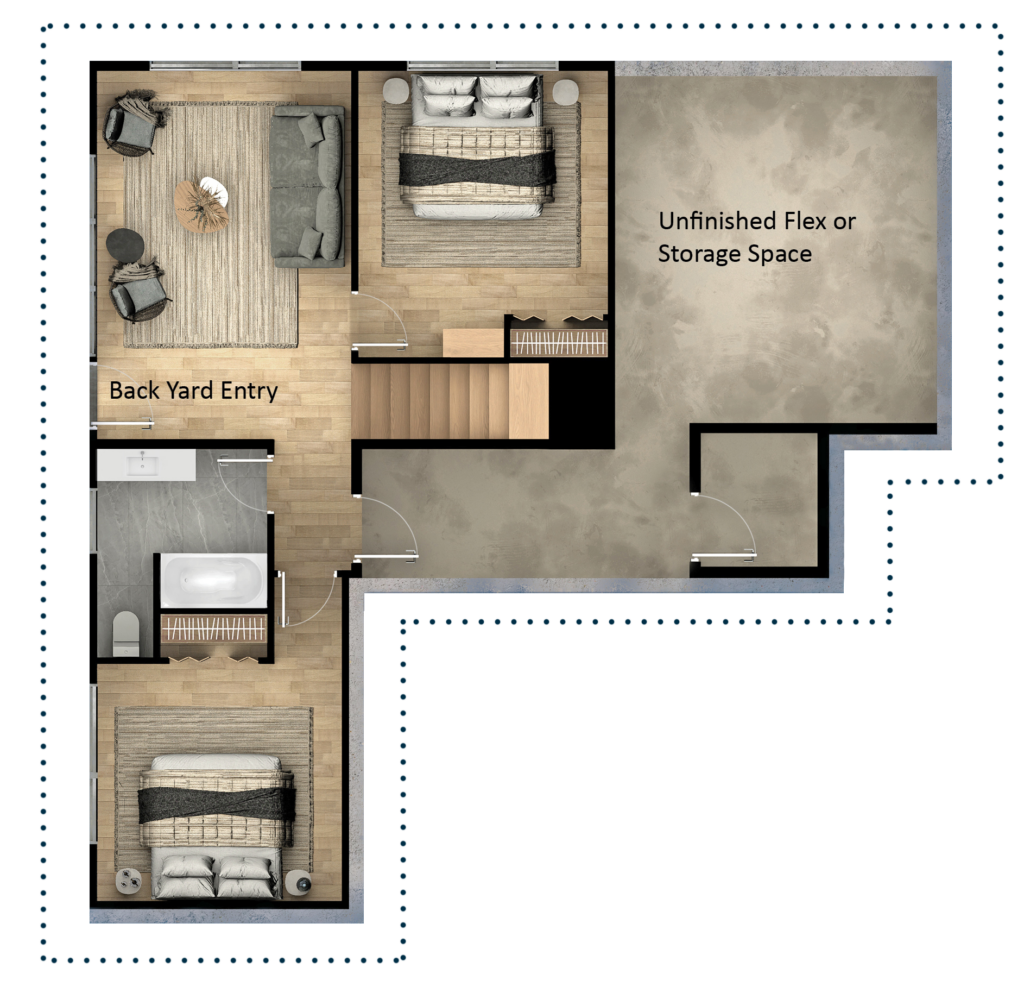
- Lower Level Highlights
- Walkout lower level with direct access to
- back yard
- Full bath
- 2 bedrooms
- Family room
- Unfinished flex or storage space
- Lower Level Dimensions
- Bedroom 1: 13’ 7” x 11’ 7”
- Bedroom 2: 11’ 6” x 11
- Family Room: 17’ x 11’ 8”
- Flex Space: 17’ x 15’
- 1,130 sq. ft. (655 sq. ft. finished + 475 sq. ft.
- unfinished flex/storage space)
Property is no longer on the market

